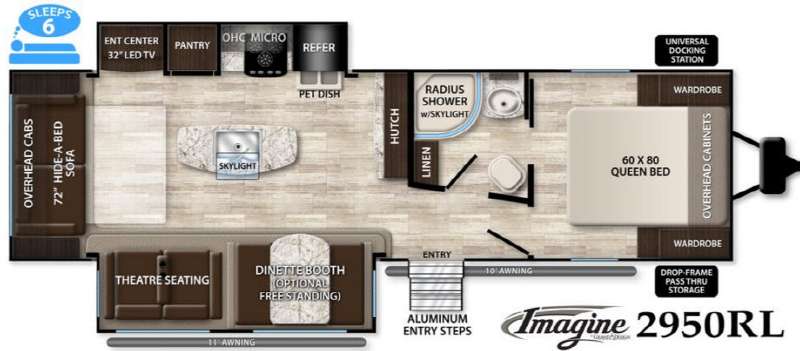Imagine yourself camping in this Grand Design Imagine travel trailer model 2950RL. This rear living model offers sleeping for six, a convenient kitchen island, and so much more!
Step inside and find a complete bath straight ahead. This is a convenient location for when you need to go. Inside find a radius shower with skylight, a sink, linen cabinet, and toilet. A second sliding bath entry door leads into the front master, which is very nice!
The master bedroom gives mom and dad a bit of privacy with a door to the left of the main entry also that closes it off from the rest of the living space. Inside enjoy a comfortable queen size bed, dual bedside wardrobes, and overhead storage.
To the left of the main entry door find a slide out booth dinette or optional free standing dinette along with theater seating for two including center cup holders. The booth dinette can easily become added sleeping space when needed for overnight guests.
There is more seating and sleeping space available with the rear 72" hide-a-bed sofa which makes into a queen size bed with overhead cabinets for storage, plus end tables as well. Adjacent is a second living area slide out that features an entertainment center with a 32" LED TV, plus the kitchen appliances. The TV is easily viewable from any seating in the space.
Cooking will not be an issue as this unit features a refrigerator that features pet dishes beneath that pull out when in use. There is also a three burner range with overhead microwave oven, and a pantry for food storage also. There is a nice hutch along the interior wall for storing dishes and things, plus a convenient kitchen island including a large single sink with overhead skylight, and so much more!
You will also enjoy the amount of space for outdoor storage in the exterior pass-through compartment up front for all of your outdoor camping gear.






